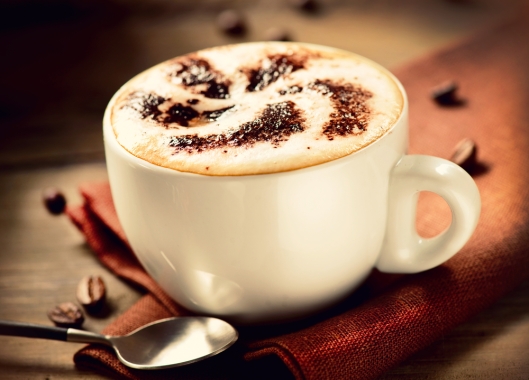The Design Challenge
The challenge to recreate our classrooms using Sketch-Up is a very welcome one. I’m a true believer that places convey feelings and so I’m always conscious of what feelings my home and classroom produce. (Confession: I once had ,yes “had”, to make valances to cover the ugly institutional windows.)
Although I now work online, our blended school has learning labs. I took the opportunity to design the “ideal learning lab” in our newest lab space which was a blank slate the last time I saw it. It’s a beautiful space with a glass wall between the main room and office building in which it’s located and huge glass windows letting in tons of natural light on the other side. There are two student spaces leading from the main room and an office space for staff.
Design Influences & Goals
Here are the big questions I considered and the pedagogy that influenced my design goals.
- What message should this space send students and teachers? What design choices will communicate most effectively?
Sir Ken Robinson, a world renowned specialist creativity, is straight forward in his observation that the current schools views students as a product to be mass produced. He observers that, “the whole process of public education came about primarily to meet the needs of the Industrial Revolution . . . and the current system doesn’t just represent the interests of the industrial model, it embodies them. To begin with, there’s a very strong sense of conformity. Second, the pedagogical model is based on the idea of transmission. . . . And the third big feature is the hierarchy of subjects: You have science and math at the top, and languages, then the arts further down.” (OWP/P Architects, 2010). His point is well taken that this is not how to encourage creative, critical thinkers.
GOAL: Create a space that is set-up to move easily between a variety of subjects and a variety of instructional methods
- How can the design encourage higher level thinking from various intelligences?
Howard Gardner is perhaps best known for his Theory of Multiple Intelligences, an idea claiming that there is a wide variety of intelligence and now simply one human intelligence easily assessable by a psychometric instrument. In thinking about how school can reflect a variety of intelligences, he observes that, “School would be far more individualized that ever before. . . Young people would also be able to keep their own records of what’s been learned, what’s been produced, critiqued, etc. . . it is also important to display scientific, artistic, and historic works that have been fashioned by students and teachers.” (OWP/P Architects, 2010)
GOAL: Create a space that provides for choice and a wide range of ways to explore, experiment, express and share learning.
The Design
Dreaming BIG
To translate this plan into the real world, there would need to be a lot of money (a conservative estimate would be at least $15,000) and a lot of DIY building going on. Keep in mind that this space houses ALL subjects and content areas across the gambit of high school, so for a whole high school set-up this would run pretty cheap. Within PBL learning experiences we could build most of the straight forward furniture like tables, desks and shelving and certainly create all of the artwork ourselves. White boards are also fairly cheap to make if you use shower liner. The labs already have computers. 1-2 weeks of intensive work would complete most of the transformation.
References
OWP/P Architects, VS Furniture, & Bruce Mau Design. (2010). The third teacher: 79 ways you can use design to transform teaching & learning. Retrieved from http://thethirdteacherplus.com/s/Ch2-TTT-for-Web-0y6k.pdf

